News
Laurier Homes, Paradise Developments Submit Scarborough Junction Triangle Redevelopment Proposal

Laurier Homes and Paradise Developments have recently submitted Official Plan Amendment and Zoning By-law Amendment applications to the City of Toronto to redevelop a 10-acre site currently occupied by low-rise light industrial buildings in Scarborough’s Junction Triangle area — at St Clair Avenue East and Kennedy Road — with a mixed-use development of buildings with 48, 48, 39, 37, 14, 8, and 8 storeys, and bringing 2,345 residential units, retail, new public roads, and a new public park.
The site is a triangular parcel of land located on the east side of Kennedy Road, between Danforth Road and the Kingston Subdivision Rail Corridor. It is immediately adjacent to Republic Developments and Harlo Capital‘s Scarborough Junction redevelopment proposal to the north and east. The two proposals are located walking distance from Scarborough GO station. As part of the GO Regional Express Rail (RER) Expansion and electrification, the Lakeshore East and Stouffville lines are planned to have two-way, all-day service every 15 minutes, providing Scarborough GO station users the ability to connect more easily to the subway network, Crosstown LRT, and buses.
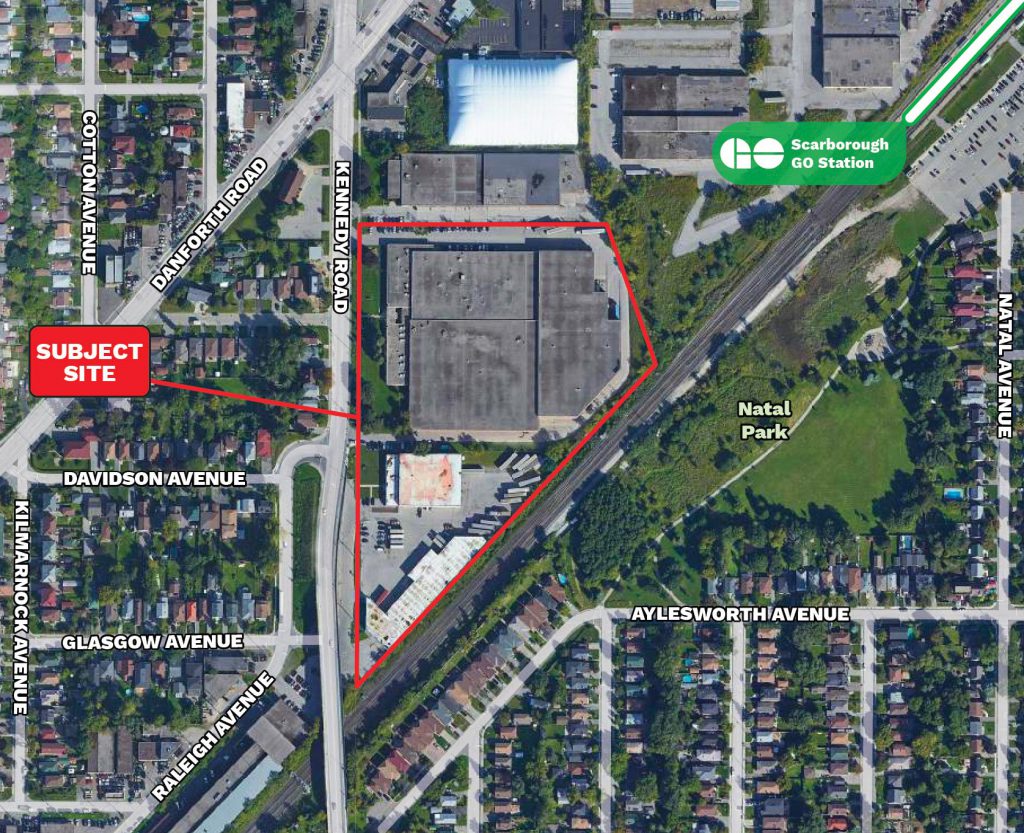
Graziani + Corazza Architects have developed a master plan comprised of seven mid-rise and tall buildings, located across three development blocks, supported by new public and private roads, and complemented by an open space network, including a 1.1-hectare public park.
Overall, the redevelopment concept includes a total gross floor area of 170,000m², comprised of 163,700m² of residential GFA, 5,000m² of retail GFA, and 1,300m² of office GFA, resulting in a (gross) density of 5.16 FSI. (The proposed towers of Republic and Harlo’s adjacent Scarborough Junction proposal are shown ghosted to the right, below.)
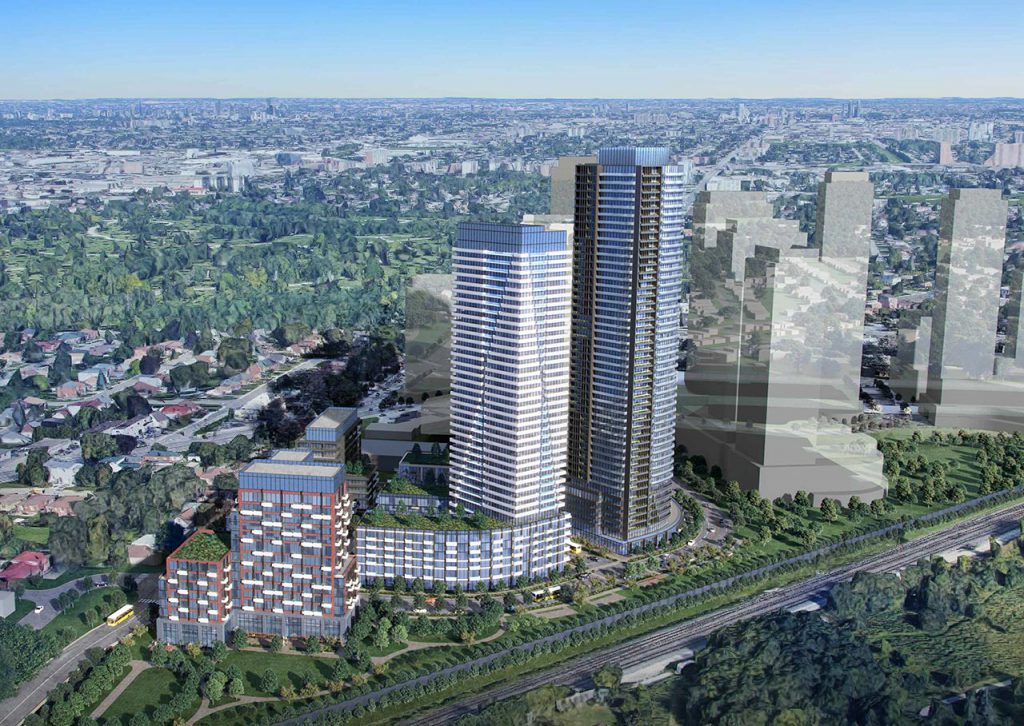
The point towers — floor plates 750 m², and minimum separation distances between them of 25m — are all located on the central and eastern portions of the site, set back from Kennedy Road and from nearby low-rise residential properties to the south and west.
The mid-rise buildings are all sited adjacent and parallel to Kennedy Road, and have a six-storey streetwall height. They provide for an intermediary built form typology, sited between the proposed tall buildings and existing low-rise to the west, facilitating a stepping down of height and scale to areas of different intensity.
The buildings all have active ground floor uses –retail space, office space, amenity space– to animate the public realm.
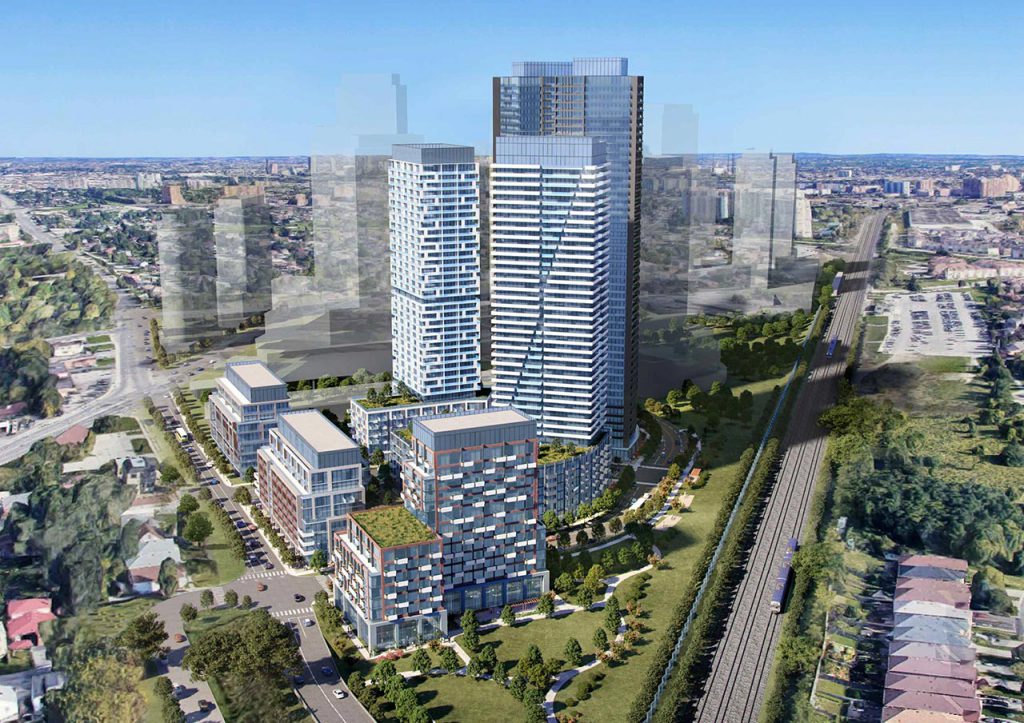
A total of 2,345 residential units are proposed in a mix of unit types, including 27 grade-related townhouse units, as well as units of rental tenure. The mix includes: 1,262 one-bedrooms (55 %), 824 two-bedrooms (35 %) and 232 three-bedroom units (10 %). Residential amenity space is provided: 5,075m² of indoor and 4,962m² of outdoor.
Underground parking garages across each of the respective development blocks would yield 1,600 vehicle parking spaces and a total of 1,775 bicycle parking spaces.
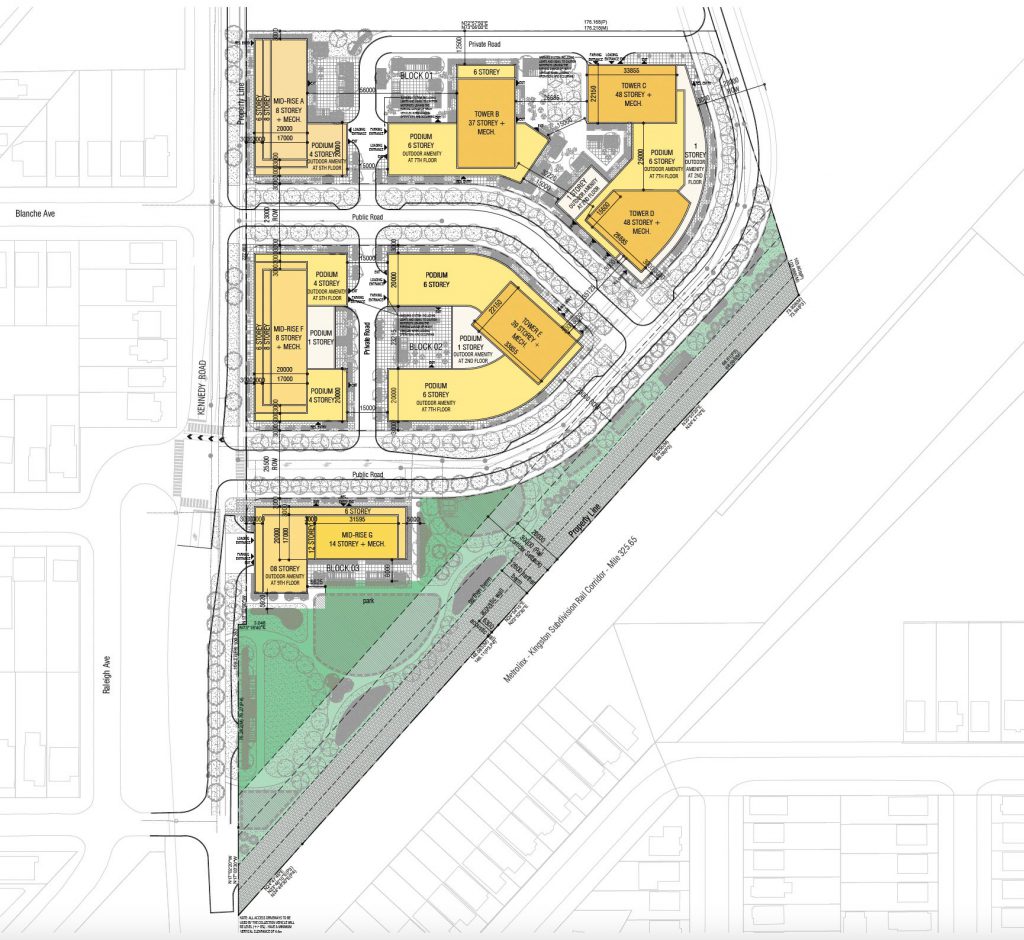
Each of the proposed development blocks and the built form typologies to be located within each are described below:
BLOCK 1 (North Block)
Mid-Rise A: an L-shaped, mid-rise building, with a height of 8 storeys. The ground level includes retail space and two-storey townhouse units. The remaining levels include residential units and amenity spaces.
Tower B: a 37-storey tower with a 6-storey podium. The ground level includes two-storey townhouse units and indoor and outdoor amenity spaces. The remaining levels include residential units and amenity spaces.
Tower C & D: two 48-storey towers connected by a 6-storey podium. The ground level includes retail uses, residential dwelling units, and indoor and outdoor amenity spaces. The remaining levels contain residential dwelling units and amenity spaces.
BLOCK 2 (Central Block)
Tower E: a 39-storey tower atop a 6-storey podium. The ground floor includes retail space, two-storey residential townhouse units, and indoor and outdoor amenity spaces. The upper levels include residential units and amenity spaces.
Mid-Rise F: a ‘C’-shaped mid-rise building with an overall height of 8 storeys, including a 4-to 6-storey podium. The ground floor includes retail space and integrated townhouse units. The remaining levels contain residential units and amenity spaces.
BLOCK 3 (South Block)
Mid-Rise G : an ‘L’-shaped building with an overall height of 14-storeys, comprised of a 6-storey podium which steps up to 8 and 12 storeys. The first two levels include office and retail uses, with the remaining levels comprised of residential units and amenity spaces.
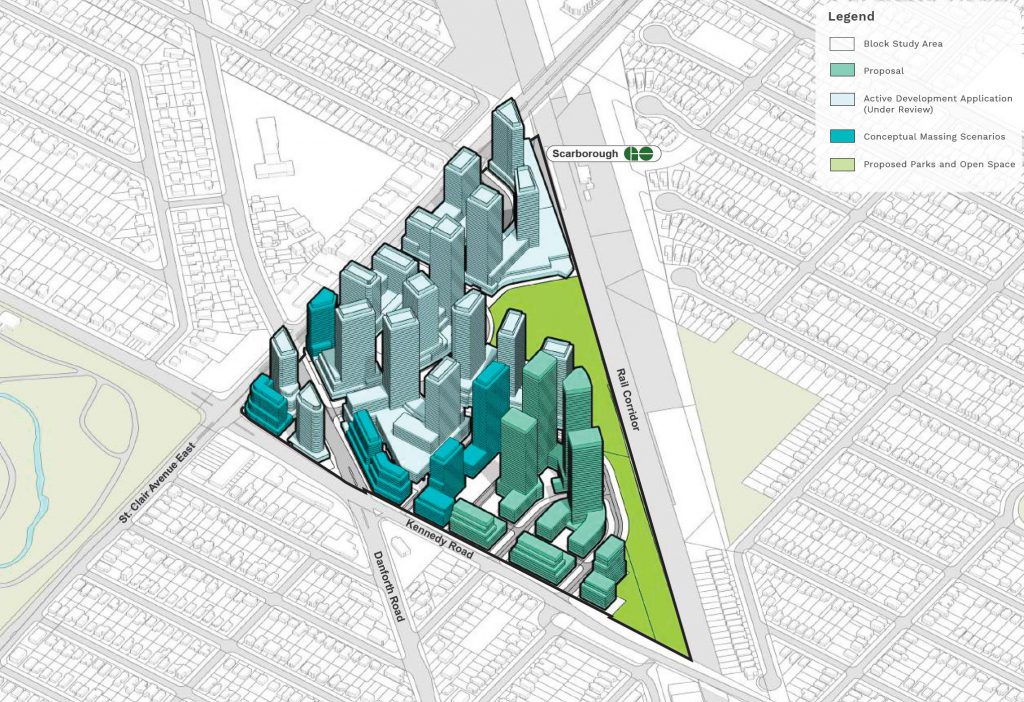
 Current proposal plus adjacent active development applications (under review), proposed parks and open space, image by Graziani + Corazza Architects
Current proposal plus adjacent active development applications (under review), proposed parks and open space, image by Graziani + Corazza ArchitectsYou can learn more from our Database file for the project, linked below. If you’d like to, you can join in on the conversation in the associated Project Forum thread, or leave a comment in the space provided on this page.
* * *
UrbanToronto has a new way you can track projects through the planning process on a daily basis. Sign up for a free trial of our New Development Insider here.
Related Companies: Bousfields, Cope Group Inc, COUNTERPOINT ENGINEERING, Giannone Petricone Associates, Gradient Wind Engineers & Scientists, Graziani + Corazza Architects, Grounded Engineering Inc., Harlo Capital, LEA Consulting, RWDI Consulting Engineers and Scientists