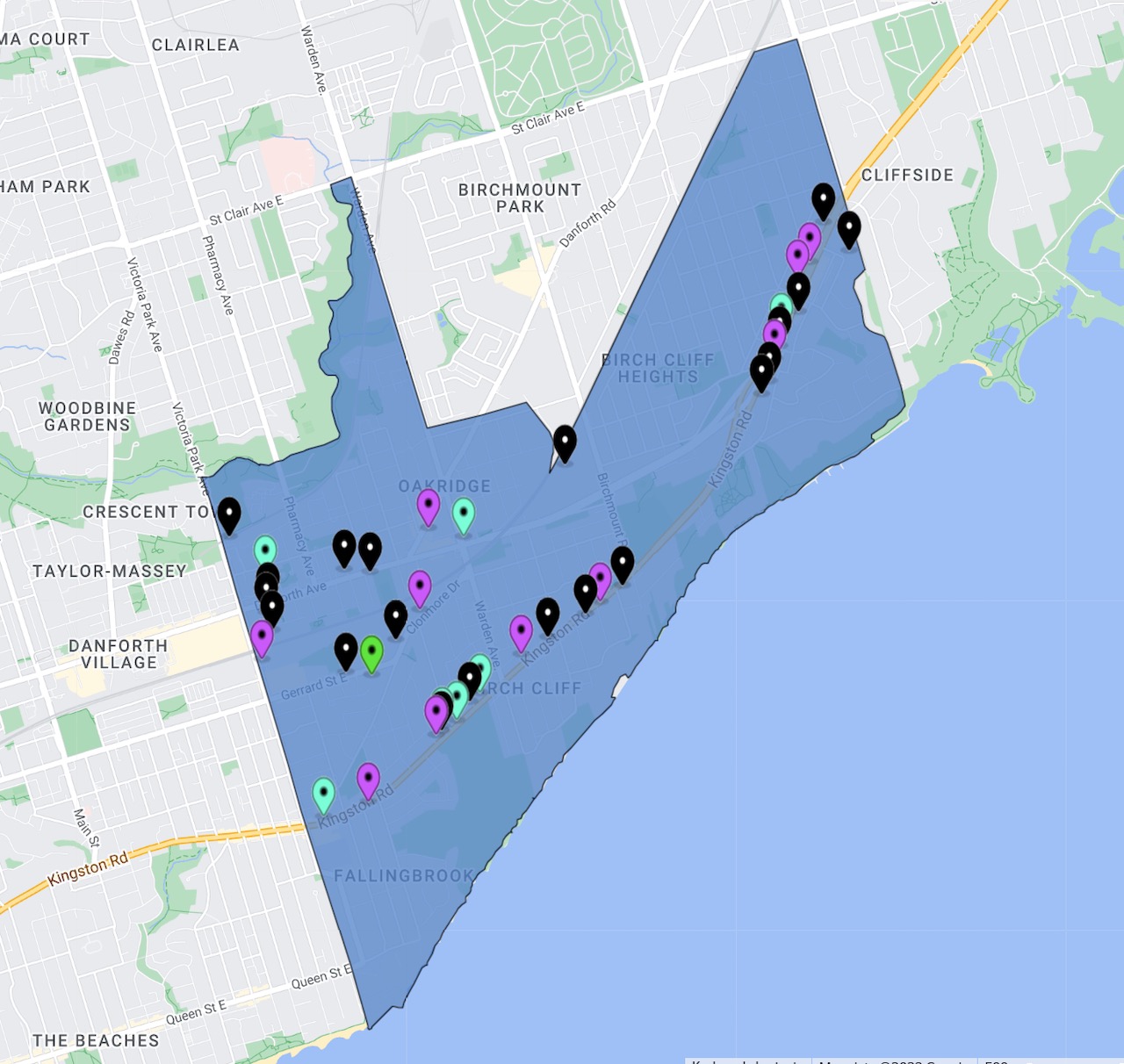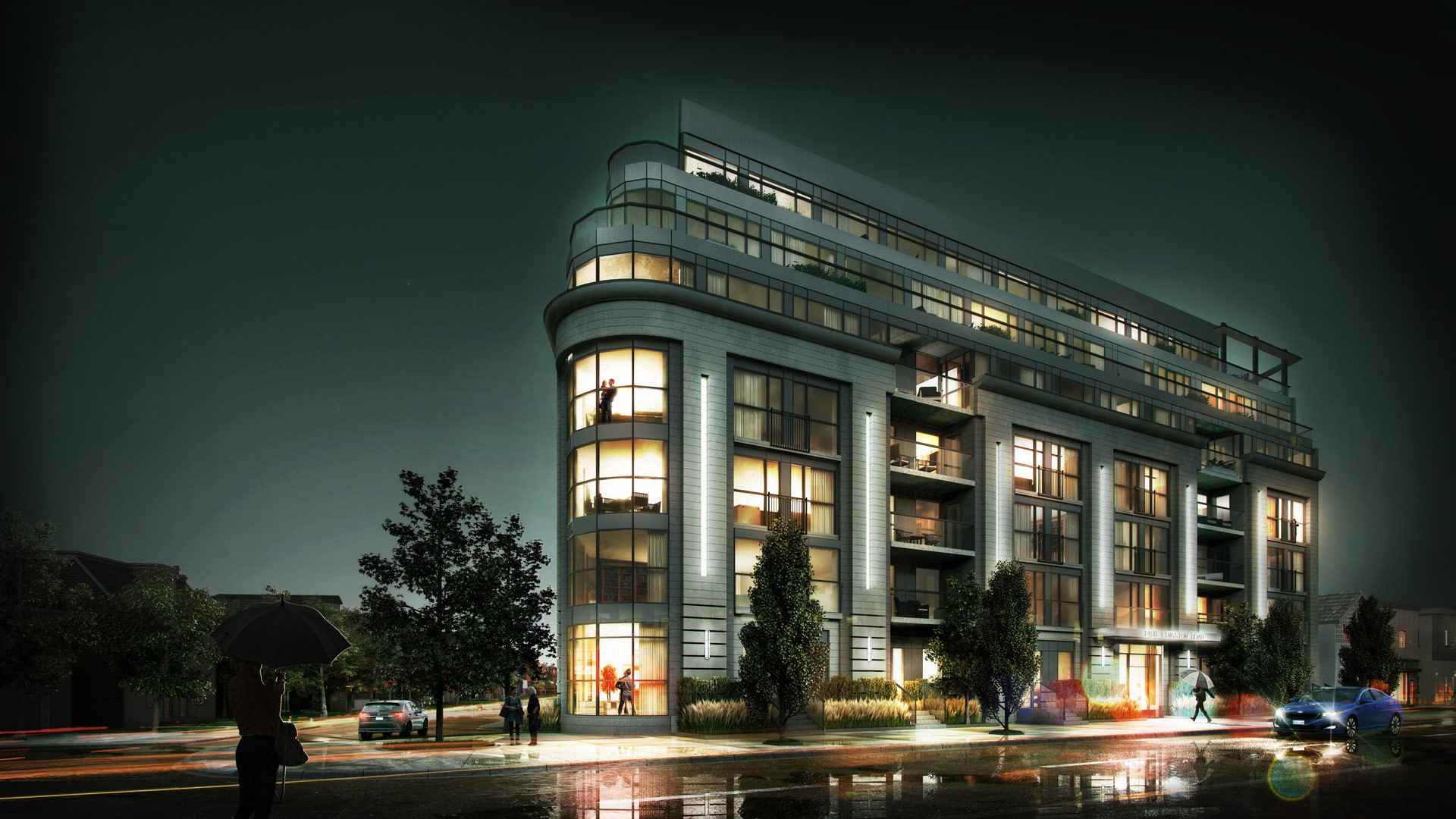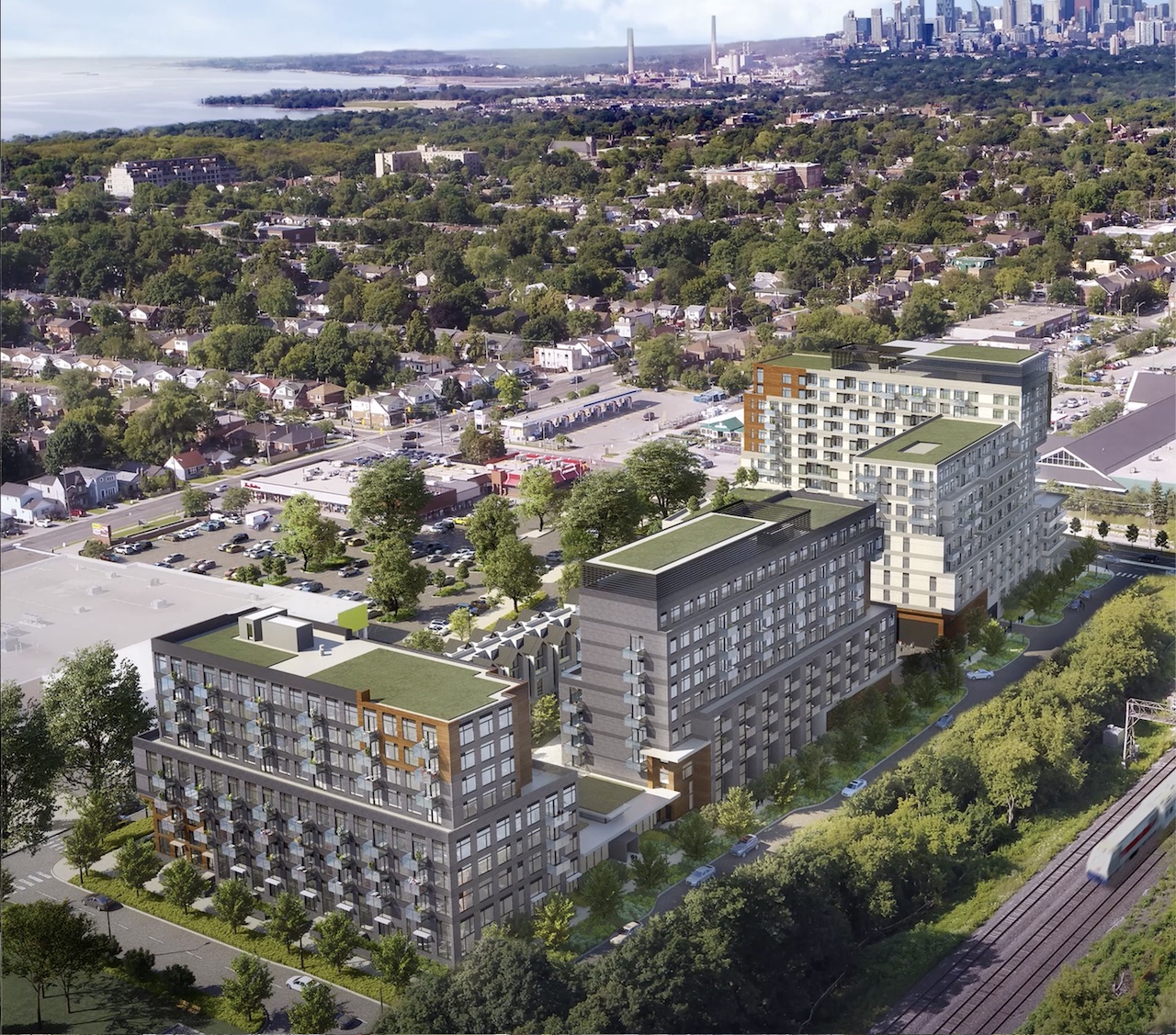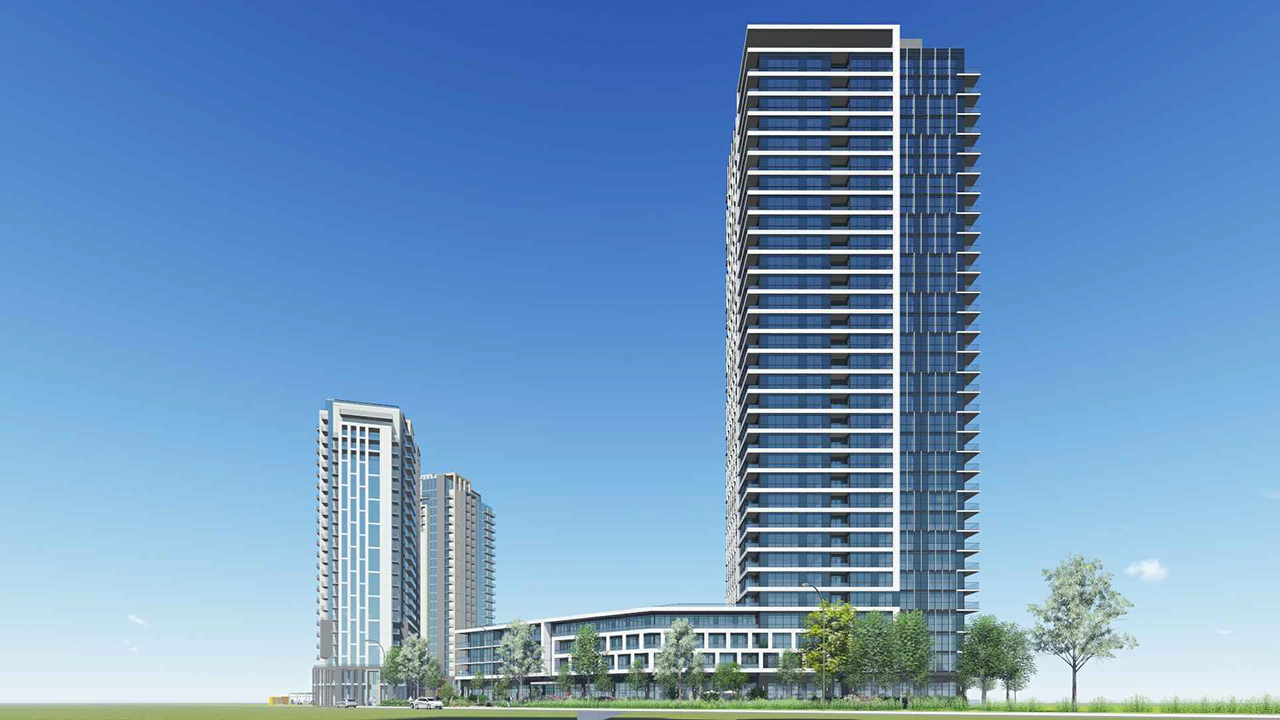News
UTPro Instant Reports: Retail Grounds Projects in Southwestern Scarborough

UrbanToronto is back with another instalment of our weekly UTPro Instant Report, analyzing the trends of development taking place in the most active nodes of Toronto and the GTA with the help of our UTPro software. Using the MLS Zone Report function, which instantly creates a report containing the key data on every project within a specific Multiple Listings Service Zone, we will be zooming in on one of the City’s eastern waterfront communities: Zone E06.
Located in the southwestern corner of Scarborough, E06 encompasses the Oakridge, Birchcliffe, and Cliffside areas, and is bordered roughly by Victoria Park Avenue to the west, Lake Ontario to the south, and Midland Avenue to the east, while the Zone’s north border is a meandering line that in part follows the Lakeshore East rail corridor and in part Taylor Creek. The Zone is generally defined by “Neighbourhood Area” land use designations, with narrow corridors of “Mixed-Use Areas” along Kingston Road and Danforth Avenue. Development over the last decade has been concentrated within these mixed-use areas, and has seen success at the mid-rise scale.
 Map of MLS Zone E06, containing 37 projects, image from UTPro Instant Report.
Map of MLS Zone E06, containing 37 projects, image from UTPro Instant Report.
Our MLS Zone Report for Zone E06 came back with a list of 37 total projects. Breaking that figure down, 20 of those projects qualify as pre-construction, 10 currently under construction, and the remaining seven projects are in the complete category. This represents a balanced spread, indicating that development in the area has been ongoing for years and is not merely a recent phenomenon for the area.
Among the various completed projects in Zone E06, the most recent of the group is Upper Beach Club, a seven-storey boutique condo that was completed in 2021. The project offers a total of 42 units, representing a markedly low density by the area’s standards, but formally offers an average impression of the massing that has seen success in the surrounding context. At a height of 24 metres, the building has little impact on the neighbouring single family homes.
 Complete design of Upper Beach Club boutique condo, image from submission to City of Toronto
Complete design of Upper Beach Club boutique condo, image from submission to City of Toronto
Just getting under construction in the west end of the Zone, Birchley Park is on the more ambitious side of the spectrum, seeking to deliver a new mixed-use community offering a total of 8 new buildings and a significant affordable housing component. With nearly 1,000 units planned, the project is taking advantage of the proximity to the higher order transit offering of nearby Victoria Park subway station to turn up the dial on density.
 Complete design for 8-building Birchley Park community, now under construction, image from submission to City of Toronto
Complete design for 8-building Birchley Park community, now under construction, image from submission to City of Toronto
Finally in the pre-construction stage, 2540 Gerrard East is another project that stands out in the group, making a push to advance the tolerance for high-rise development in an area that has seen little of it. At 32 storeys, the proposal is the tallest in the Zone, and not by a close margin, but an approval from the City could be a catalyst for future high-rise projects beyond the immediate surroundings of the Danforth.
 Complete design for 2540 Gerrard East, the tallest proposed project in Zone E06, image from submission to City of Toronto
Complete design for 2540 Gerrard East, the tallest proposed project in Zone E06, image from submission to City of Toronto
Looking at the accompanying statistics, it’s clear among this group of projects that an effort is being made to integrate commercial components into the largely residential slate of projects. Of the 37 total projects, 19 are listed as offering retail, which is an important inclusion for development striving to preserve the character of established retail strips along the Avenues. This fact is elaborated on further in the graphic below.
 GFA Breakdown for all 37 projects in Zone E06, image from UTPro Instant Report
GFA Breakdown for all 37 projects in Zone E06, image from UTPro Instant Report
While the incorporation of mixed-use programming is catching on in the Zone, height appears to be a characteristic that will continue to lag behind. With an average height of just below 30 metres, the relative dearth of higher order transit in the immediate area — other than Victoria Park subway station — may be having a direct impact on the tolerance for more aggressive density.
To access the full data set from this or any UrbanToronto Pro Instant Report—with even more stats and a full list of projects—purchase a report here! Stay tuned for next week’s instalment to learn more about why UrbanToronto’s Instant Report is one of the most valuable tools for staying informed on development in the GTA.
* * *
As UrbanToronto continues to refine its role in the GTA development industry, our data services have evolved to become one of our defining elements and we want to share those capabilities with our community. The UrbanToronto Pro Instant Reports is just one of the ways our data can be applied to provide quick and convenient insights on the development trends of any area in the GTA. Using this advanced data resource, we are launching a new weekly series to highlight what the UT Pro Instant Reports provide and investigate the latest development trends by ward, by address, or by MLS zone.